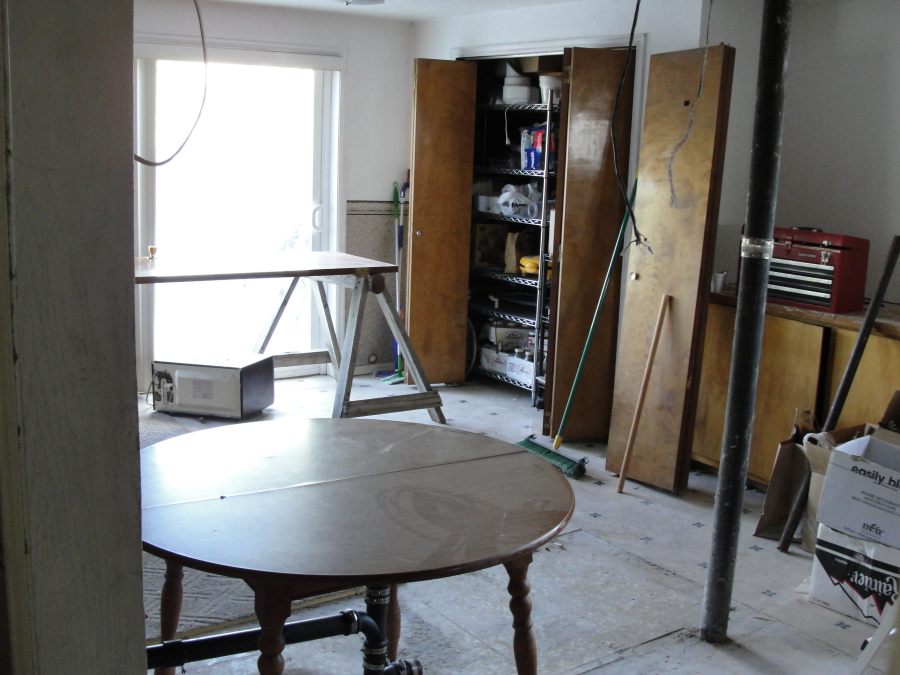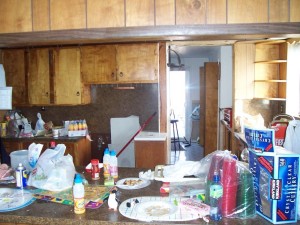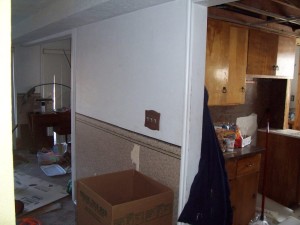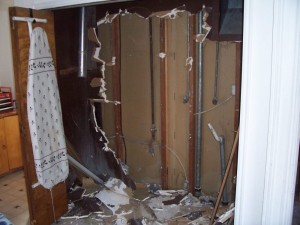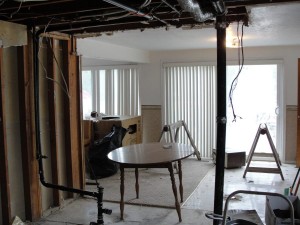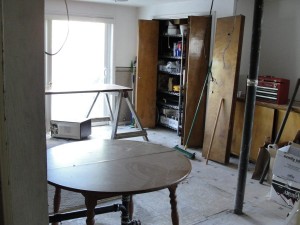When we bought this house last year, it took about 8 months for the current residents to move out, and it wasn’t exactly cleaned up. The kitchen had a very poor layout with the washer and dryer smack dab in the MIDDLE of it. The stove and center counter was backed up against the washer and dryer area which was in its own closet. The w/d area had gas, water and drains so I had hoped that it was all coming up through the floor so I could knock the whole area out and place a nice island there instead.
How the kitchen looked when we finally got into the house:
From the entrance, that wall is load bearing and makes up one side of the w/d closet.
I started bashing the drywall away from the w/d side, and my hopes for easy access to the plumbing for the island were ruined. Everything comes from ABOVE. It would all have to be re-routed to allow for an island. In the wall was the sewer from the bathroom above, the gas, water lines, with the vent and washer drain tangled up in a rusty double S trap hand chopped into the slab.
I put Ts on the metal water pipes and used sharkbite PEX connectors to go across the joists to where the washer and dryer now sit in the floor above. The other side of each T is just capped and we’ll PEX into it when the island is ready. I was able to use some stock black pipe from HD which brought the gas line over to the side. Plain ABS for the washer drain above with the proper drain angle ( it was close) to the single drain below. Leaving one drain on the stub capped for the prep sink that will be in the island. I’ll put some shallow cabinets high on the left wall hiding some of the pipes on that side, then a little soffet to hide the rest of their trip down past the counter top. Island will have a gas grill and prep sink.
From the entrance area. I have a nice Bosch double oven which will go where the red toolbox is. I put the little rickety table over the drain tree so I would quit tripping over it.
Next: going to reroute the dryer vent and put 2×6 cross joists perpendicular to the upper floor’s floor joists, sink some recessed lighting housings in there, get the grill vent hood and exhaust locked in and get the island done.
